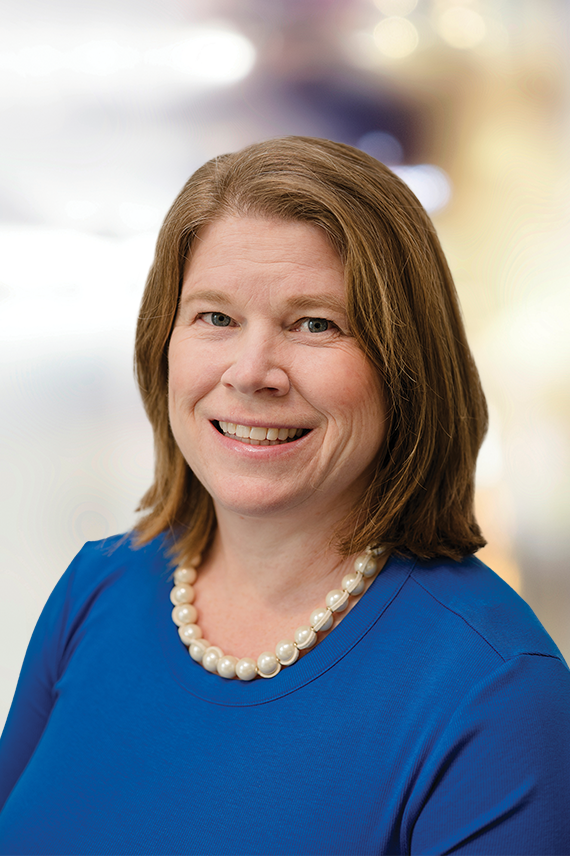$150,000
7247 Guilford Rd, Upper Darby, PA, 19082
2
Beds
1½
Baths
854
Square feet
0.03
Acres
Welcome to 7247 Guilford Rd. Upper Darby, Pa.! This well maintained home seamlessly combines comfort and charm. Features 2 bedrooms and 1.5 baths, this residences offers a functional layout designed for modern living. Upon entry, an enclosed front porch provides warm and inviting transition into the open concept living and dining areas, filled with natural light from large windows. The updated kitchen features ample cabinet and counter space, along with direct access to a spacious rear deck ideal for outdoor dining and entertaining. The second level includes two genrously sized bedrooms and a renovated full bathroom. The lower level offers additional versatility with a half bath, closet space and convenient access to the driveway. Located in a desirable neighborhood. This prpoerty is close to schools , parks, shopping and public transportation. It also is fifteen minutes away from downtown Philadelphia. Don't miss the opportunity to make this wonderful home your own. Schedule your private tour today!
Scheduled Open Houses
- Sunday, Nov 16th, 11:00am - 1:00pm
Listing Details
| Office | BHHS Fox&Roach-Newtown Square |
|---|---|
| Contact Info | (610) 353-6200 |
Facts & Features
| MLS® # | PADE2103942 |
|---|---|
| Price | $150,000 |
| Bedrooms | 2 |
| Bathrooms | 1.50 |
| Full Baths | 1 |
| Half Baths | 1 |
| Square Footage | 854 |
| Acres | 0.03 |
| Year Built | 1940 |
| Type | Residential |
| Sub-Type | Interior Row/Townhouse |
| Style | Colonial |
| Status | Active |
Community Information
| Address | 7247 Guilford Rd |
|---|---|
| Area | Upper Darby Twp (10416) |
| Subdivision | NONE AVAILABLE |
| City | Upper Darby |
| County | DELAWARE-PA |
| State | PA |
| Municipality | UPPER DARBY TWP |
| Zip Code | 19082 |
| Senior Community | No |
Amenities
| Utilities | Electric Available, Sewer Available, Water Available, Natural Gas Available |
|---|---|
| Parking | Asphalt Driveway, Shared Driveway |
| Is Waterfront | No |
Interior
| Interior Features | Floor Plan-Open |
|---|---|
| Appliances | Built-In Microwave, Dishwasher, Dryer - Electric, ENERGY STAR Clothes Washer, ENERGY STAR Dishwasher, ENERGY STAR Refrigerator, Stove, Air Cleaner |
| Heating | Hot Water, Radiator |
| Cooling | Ceiling Fan(s), Window Unit(s) |
| Has Basement | Yes |
| Basement | Full, Rear Entrance, Unfinished |
| Fireplace | No |
| # of Stories | 2 |
| Stories | 2 Story |
Exterior
| Exterior | Frame |
|---|---|
| Exterior Features | Sidewalks, Street Lights, Deck(s), Porch-enclosed |
| Lot Description | Front Yard |
| Windows | Double Pane |
| Roof | Flat, Rubber |
| Foundation | Concrete Perimeter |
| Other Structures | None |
School Information
| District | UPPER DARBY |
|---|---|
| Elementary | STONEHURST |
| Middle | BEVERLY HILLS |
| High | UPPER DARBY SENIOR |
Additional Information
| Date Listed | November 14th, 2025 |
|---|---|
| Days on Market | 2 |
| Zoning | RESIDENTAL |
| Foreclosure | No |
| Short Sale | No |
| RE / Bank Owned | No |


